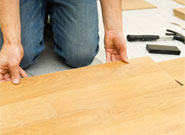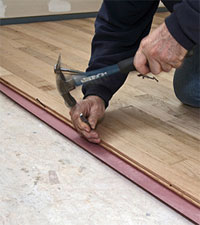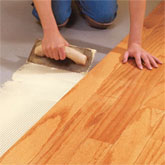Installation
Depending on what type of sub-floor you have may determine the type of product you are able to use. There are three main types of installation, floating installation, nail-down and glue-down.
Floating Installation

This type of installation is for engineered floors only. First check the sub-floor is level and dry. Any unevenness must be leveled with a suitable leveling compound. Cut out the bottoms of the door frames to allow the wooden floor to fit underneath. Spread out a 3mm underlay (recommended Duralay Excel with incorporated moisture barrier). Lay Parquet boarding according to manufacturer’s instructions using D3 PVA adhesive. Always leave a 10mm expansion gap around the perimeter of the area and mask with either scotia beading (if the skirting boards are already existing) or fit skirting boards on top of your new Parquet floor.
Advantages
Quick and easy installation which is cost effective. Ideal for concrete sub-floors although can be laid on almost any sub-floor.
Disadvantages
Can be noisy when walked on with shoes.

Nail-down Installation
This type of installation is for solid wood floors or 20mm thick engineered floors (i.e. Evergreen Country Classic). "Nailing" a hard wood floor down is suitable for sub-floors with existing plywood (minimum 18mm thick) or joists. The wood flooring is to be laid cross-ways on existing joists and secret nailed using a porta-nailer through the tongue section down out of the back of the wood in to the joist or ply. Please note extra wide solid floors must also be screwed and plugged through the surface as well for stability.
Advantages
Quick and easy installation if secret-nailed and the wooden sub-floor is existing.
Disadvantages
Sometimes noisy if walked on with shoes.
Glue-down Installation

This type of installation is for either 15-20mm engineered floors or solid flooring. You can glue a hard wood floor down on either a flat screeded or wooden sub-floor. The sub-floor must be completely free of existing moisture (75% RH max). We recommend that gluing to a concrete sub-floor a liquid damp-proof membrane (DPM) be installed prior to installation. We also recommend an elastic adhesive as the more cheaper adhesives become brittle and break away over a number of years. The sub-floor preparation and adhesive we recommend is Mapei.
Advantages
A more stable floor which sounds and feels solid.
Disadvantages
Can be a very long time consuming process.
Custom Installation
When you choose to do an installation job, it will be for one of the following reasons: the existing floor cannot be refinished or you want to change the style or look of your home. A new floor will be tailored according to your needs and the atmosphere you wish to create. The options are endless, from straight boards to parquet to custom medallions. Installation styles can come in different sizes, widths and thickness.
Once you have made your decision, we will determine the best way to install it for you. There are different ways to install floors depending on the wood type's width and thickness, and the current condition for the surface. Some types can be glued and others must be nailed. As for the surface, different preparations need to be made, from simple cleaning and taking care of moisture to leveling the surface by chipping it or building a leveled stage above.